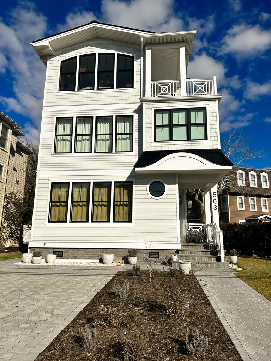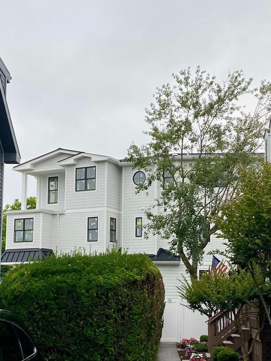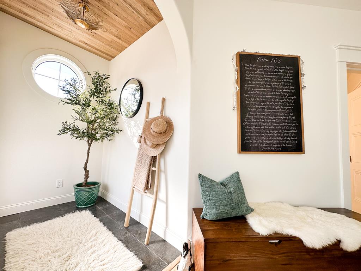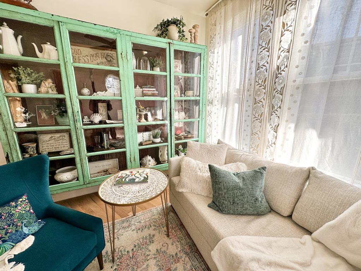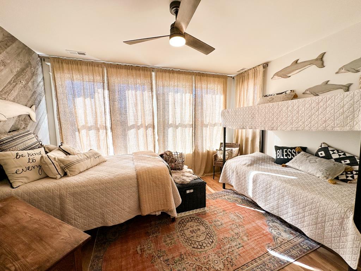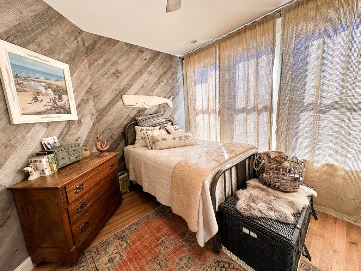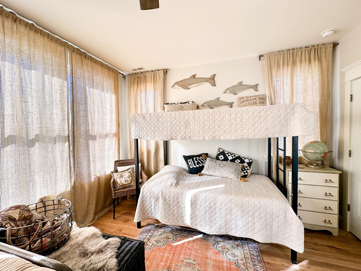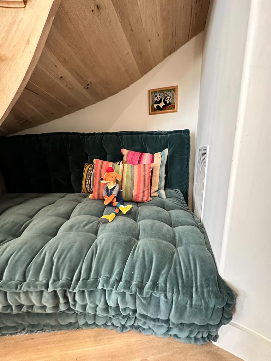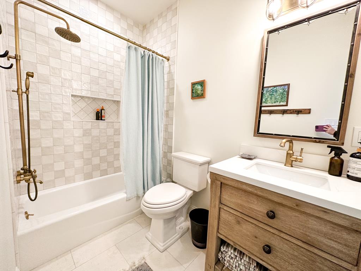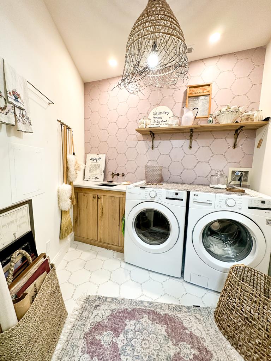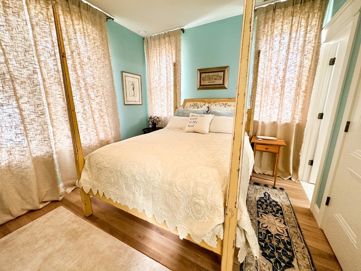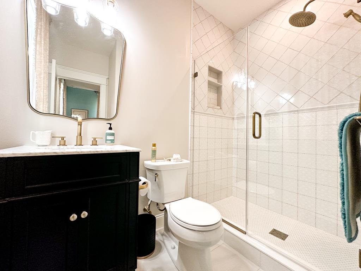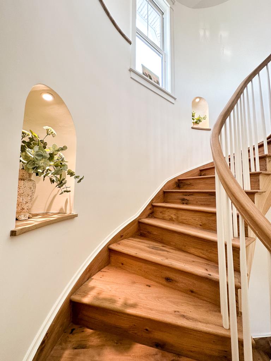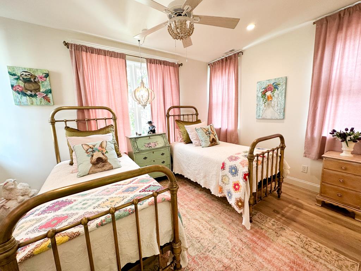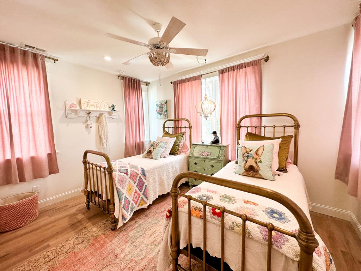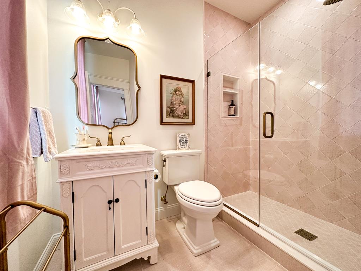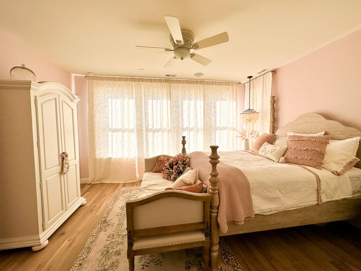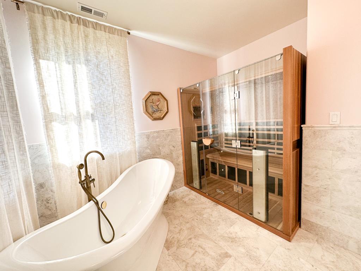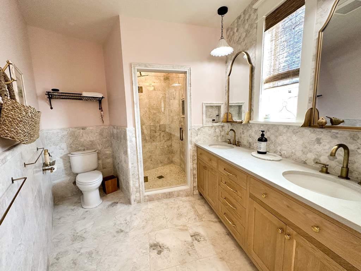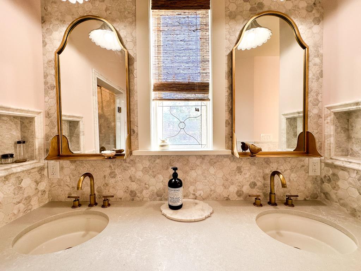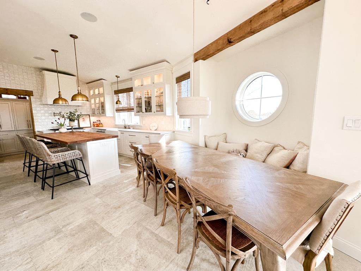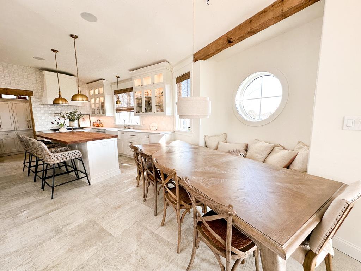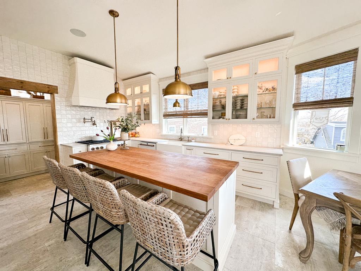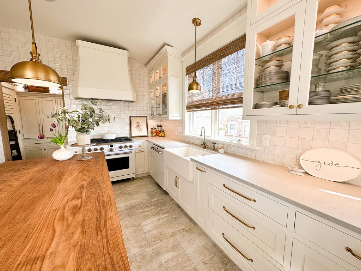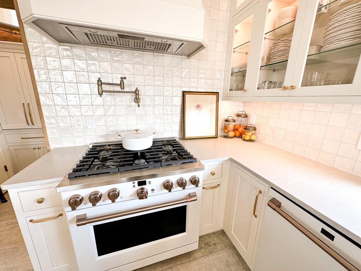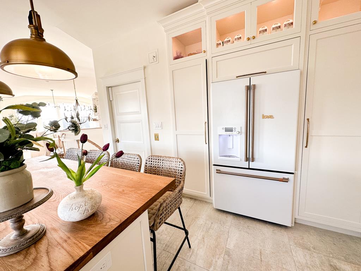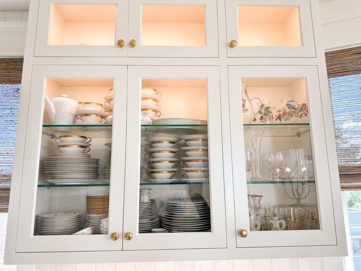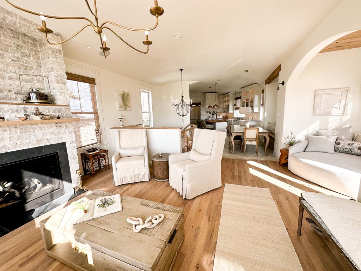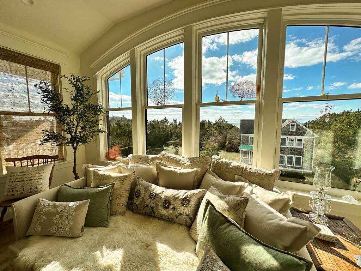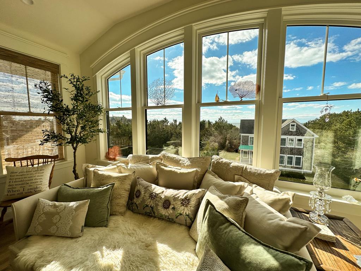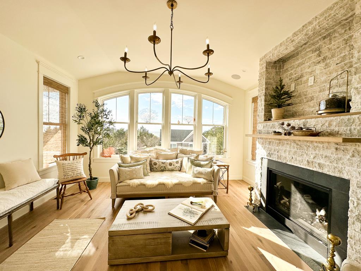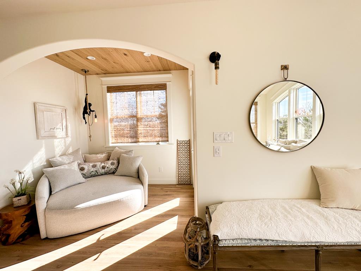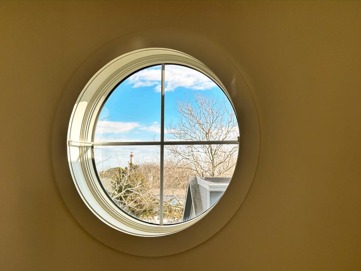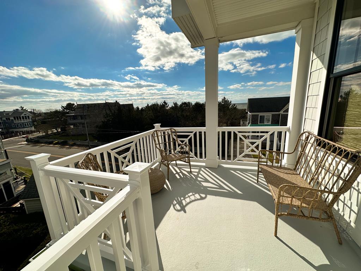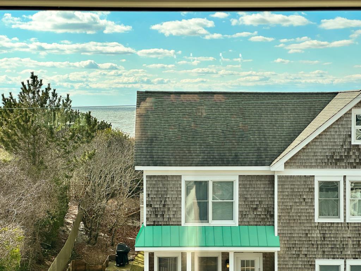This home was originally named The Blue Pearl and was a well-known birder's bed and breakfast. As the new owners rebuilt, they renamed the home The Twelve Pearls after their beloved twelve grandchildren.
As you enter the luxury three story home you are warmly welcomed by the beautifully decorated sitting room. Cozy enough to relax and adore the cherished keepsakes of years past. You will not be able to keep your eyes from appreciating the hundred-year-old reclaimed white oak circular staircase. Paying homage to the beloved Cape May Lighthouse stairs, which is visible from the third floor, and just a short stroll away.
To the left of the sitting room, you will find the front first floor bedroom. Furnished with a full-size bed and set of twin bunk beds. Decorated to perfection, with comforting natural hues throughout the room. As you continue down the hall, behind the double doors is a cheerful laundry room, next door to a simple but elegant full bath. Following the hallway, you will enter the back first floor bedroom; bright, inviting, and Tiffany blue. The room also has its very own en suite for extra privacy. As you find your way back to the staircase, you will be met with a cozy nook nestled under the staircase. Any little ones in your party will find it to be a perfect place to hide away and daydream after a long day of bird-watching, chasing butterflies, or catching some waves.
As you find your way to the second-floor bedrooms, you will notice the perfectly placed recessed arched nooks, adding light as you ascend to the second floor. The back bedroom is whimsically decorated with pastels and furnished with two twin beds with antique brass frames. The frames were salvaged from a classic Cape May home and professionally refinished for this room. This bedroom has its own ensuite as well, with dusty pink tile throughout. Down the hall is the charming Master bedroom with a queen size bed, day bed for relaxing, and spacious wardrobe. Continue into the master bathroom, finished with marble floors, stand-alone shower, his-and-her vanity, gorgeous slipper tub, and capacious sauna, creating the ultimate oasis after a day in Cape May Point.
As you follow the white oak staircase to the third floor, you are met with a bright and airy open floor plan living area. Complete with unrivaled views from almost every window. You will find plenty of seating at the grand dining table, where everyone can gather and reminisce about their day over dinner. The reclaimed white oak continues through the kitchen onto the large island, perfect for entertaining as the cook will never be lonely. You will find pristine appliances ready to assist in bringing out your inner chef. The pearlescent tile adds the perfect finish to this beautiful kitchen as you enter the powder room and pantry.
Just beyond the dining table is the living room complete with a large fireplace and cozy seating for everyone. This room has magnificent views of the ocean and lighthouse. A TV will be installed above the fireplace prior to summer guests arriving. When the sun is about to set, walk out onto the third-floor deck and take in the beautiful sunsets of The Point.
Your outdoor space includes a hot/cold shower behind the property and a gas grill. With the Cape May Point Beach directly across the street. There is parking for two cars in the driveway and plenty of street parking for additional cars.
Don't miss your opportunity to truly experience what Cape May Point has to offer!
- # of Dryer 1
- # of Washer 1
- Dishwasher
- Dryer
- Washer
- Bunks 1
- Double Beds 1
- Queen Beds 2
- Single Beds 2
- 1st Floor Bedroom
- Tenant Brings Linens
- # of TVs 1
- Television
- Wifi
- # of Dishwasher 1
- Balcony
- BBQ Gas
- Coffee Maker
- Deck Furniture
- Dining Table
- Dinnerware
- Disposal
- Elevator
- Full Size Refrigerator
- Iron
- Ironing Board
- Kitchen
- Kitchen Island
- Mattress Pads
- Mixer
- No Pets Accepted
- Pillows
- Pots Pans
- Private Sauna
- Recycling Day
- Toaster
- Trash Day
- Trash Removal Service
- Utils Included
- Vacuum
- Air Conditioning
- Ceiling Fans
- Smoke Free
- Convection Oven
- Cooking Utensils
- Dining Capacity (Inside) 14
- Microwave
- Oven
- Silverware
- Stove
- # of Parking Spaces 2
- # of Sun/Open Deck(s) 1
- Number of Outside Showers 1
- Outside Shower
- Parking
- Porch
- Private Yard
- Sun/Open Deck
- Cleaning Supplies
| Start Date | End Date | Rate | Rate Type |
|---|---|---|---|
| 02/21/2026 | 02/27/2026 | $6,995 | Weekly Sat - Sat |
| 02/28/2026 | 03/06/2026 | $6,995 | Weekly Sat - Sat |
| 03/07/2026 | 03/13/2026 | $6,995 | Weekly Sat - Sat |
| 03/14/2026 | 03/20/2026 | $6,995 | Weekly Sat - Sat |
| 03/21/2026 | 03/27/2026 | $6,995 | Weekly Sat - Sat |
| 03/28/2026 | 04/03/2026 | $6,995 | Weekly Sat - Sat |
| 04/04/2026 | 04/10/2026 | $6,995 | Weekly Sat - Sat |
| 04/11/2026 | 04/17/2026 | $6,995 | Weekly Sat - Sat |
| 04/18/2026 | 04/24/2026 | $6,995 | Weekly Sat - Sat |
| 04/25/2026 | 05/01/2026 | $6,995 | Weekly Sat - Sat |
| 05/02/2026 | 05/08/2026 | $6,995 | Weekly Sat - Sat |
| 05/09/2026 | 05/15/2026 | $6,995 | Weekly Sat - Sat |
| 05/16/2026 | 05/22/2026 | $6,995 | Weekly Sat - Sat |
| 05/23/2026 | 05/29/2026 | $6,995 | Weekly Sat - Sat |
| 05/30/2026 | 06/05/2026 | $9,995 | Weekly Sat - Sat |
| 06/06/2026 | 06/12/2026 | $9,995 | Weekly Sat - Sat |
| 06/13/2026 | 06/19/2026 | $9,995 | Weekly Sat - Sat |
| 06/20/2026 | 06/26/2026 | $9,995 | Weekly Sat - Sat |
| 06/27/2026 | 07/03/2026 | $9,995 | Weekly Sat - Sat |
| 07/04/2026 | 07/10/2026 | $9,995 | Weekly Sat - Sat |
| 07/11/2026 | 07/17/2026 | $9,995 | Weekly Sat - Sat |
| 07/18/2026 | 07/24/2026 | $9,995 | Weekly Sat - Sat |
| 07/25/2026 | 07/31/2026 | $9,995 | Weekly Sat - Sat |
| 08/01/2026 | 08/07/2026 | $9,995 | Weekly Sat - Sat |
| 08/08/2026 | 08/14/2026 | $9,995 | Weekly Sat - Sat |
| 08/15/2026 | 08/21/2026 | $9,995 | Weekly Sat - Sat |
| 08/22/2026 | 08/28/2026 | $9,995 | Weekly Sat - Sat |
| 08/29/2026 | 09/04/2026 | $9,995 | Weekly Sat - Sat |
| 09/05/2026 | 09/11/2026 | $9,995 | Weekly Sat - Sat |
| 09/12/2026 | 09/18/2026 | $6,995 | Weekly Sat - Sat |
| 09/19/2026 | 09/25/2026 | $6,995 | Weekly Sat - Sat |
| 09/26/2026 | 10/02/2026 | $6,995 | Weekly Sat - Sat |
| 10/03/2026 | 10/09/2026 | $6,995 | Weekly Sat - Sat |
| 10/10/2026 | 10/16/2026 | $6,995 | Weekly Sat - Sat |
| 10/17/2026 | 10/23/2026 | $6,995 | Weekly Sat - Sat |
| 10/24/2026 | 10/30/2026 | $6,995 | Weekly Sat - Sat |
| 10/31/2026 | 11/06/2026 | $6,995 | Weekly Sat - Sat |
| 11/07/2026 | 11/13/2026 | $6,995 | Weekly Sat - Sat |
| 11/14/2026 | 11/20/2026 | $6,995 | Weekly Sat - Sat |
| 11/21/2026 | 11/27/2026 | $6,995 | Weekly Sat - Sat |
| 11/28/2026 | 12/04/2026 | $6,995 | Weekly Sat - Sat |
| 12/05/2026 | 12/11/2026 | $6,995 | Weekly Sat - Sat |
| 12/12/2026 | 12/18/2026 | $6,995 | Weekly Sat - Sat |
| 12/19/2026 | 12/25/2026 | $6,995 | Weekly Sat - Sat |
Currently, there are 0 reviews for this Property.
Want to know specifics? Ask anything about this specific property that you would like to know...
Example: "Is the balcony screened in?" or "Is there a toaster oven?"

